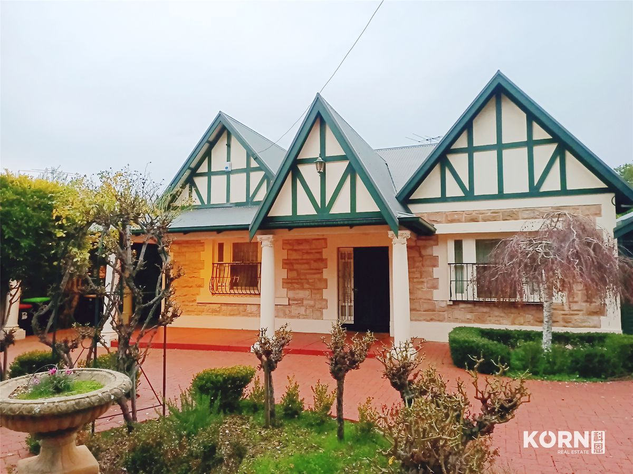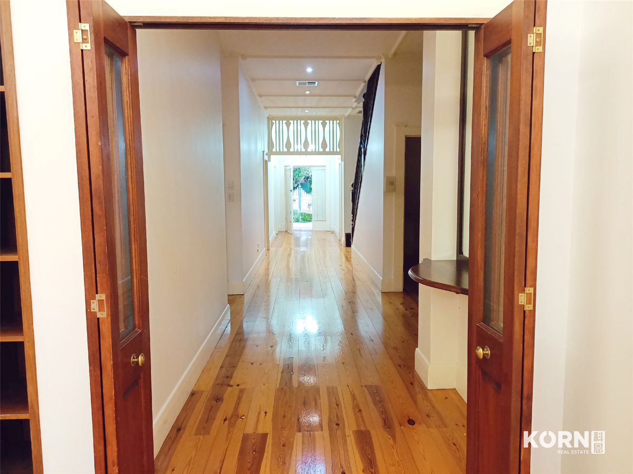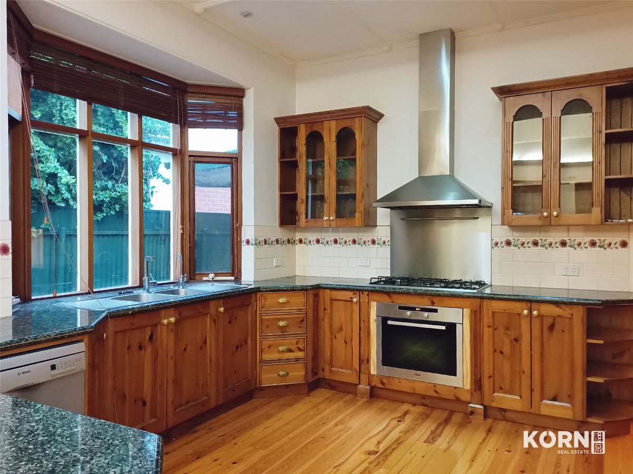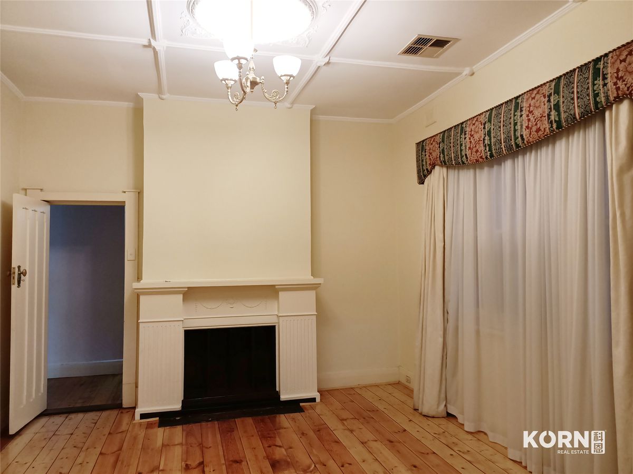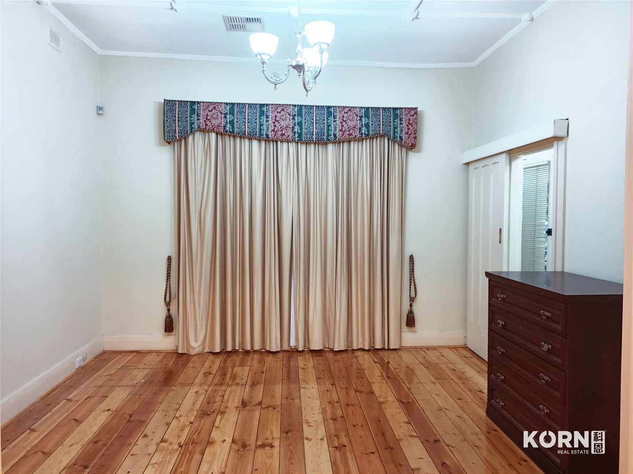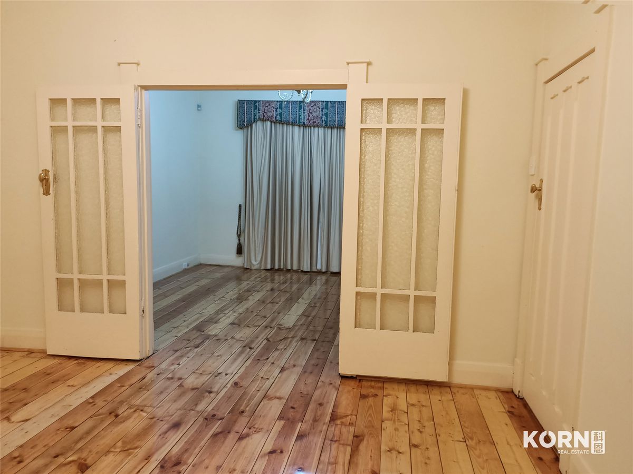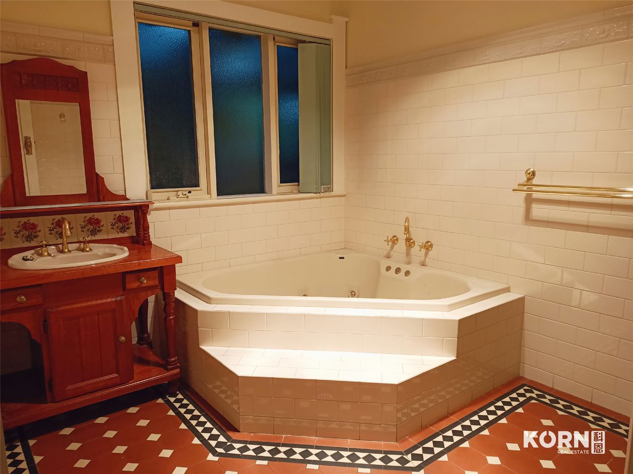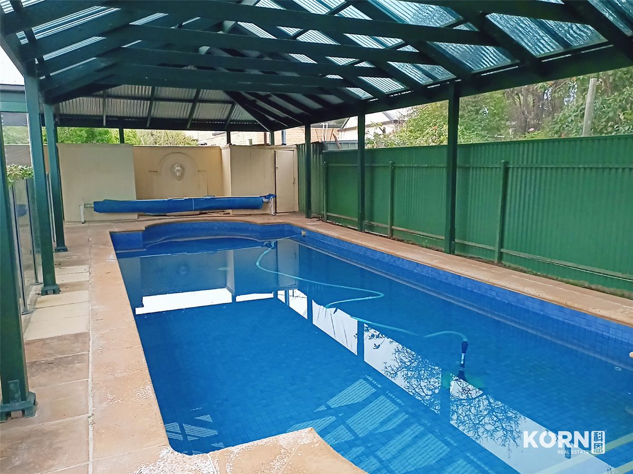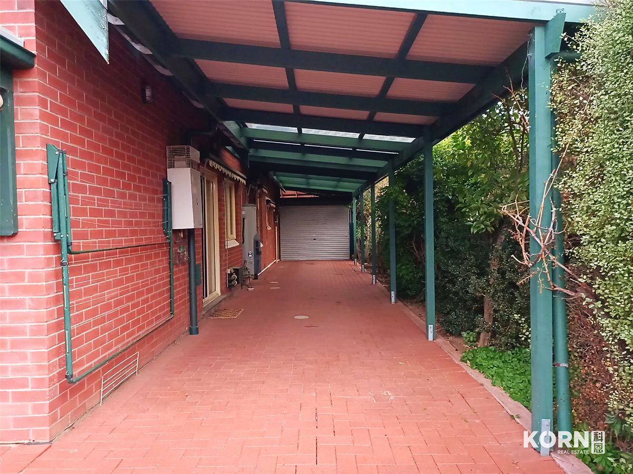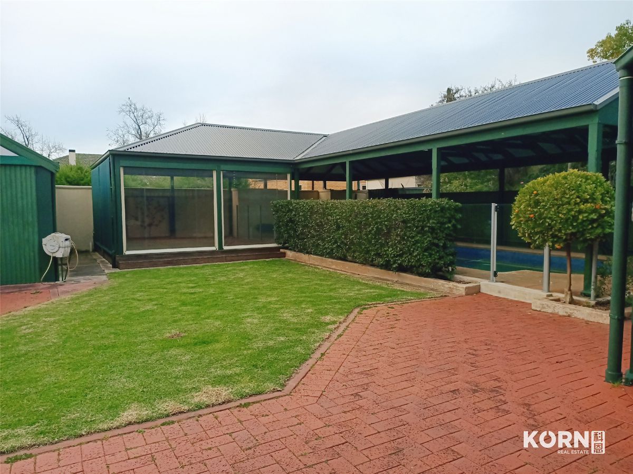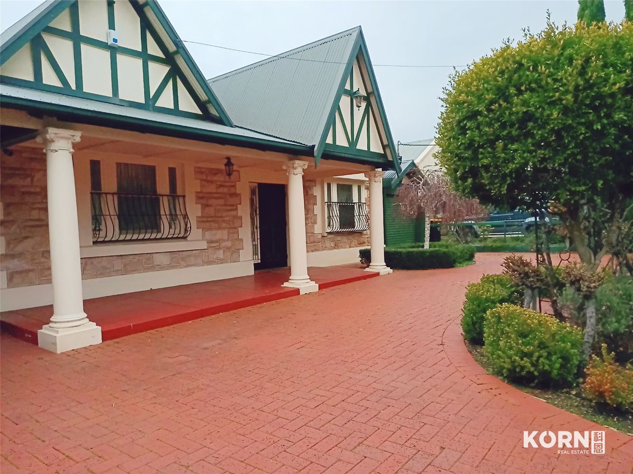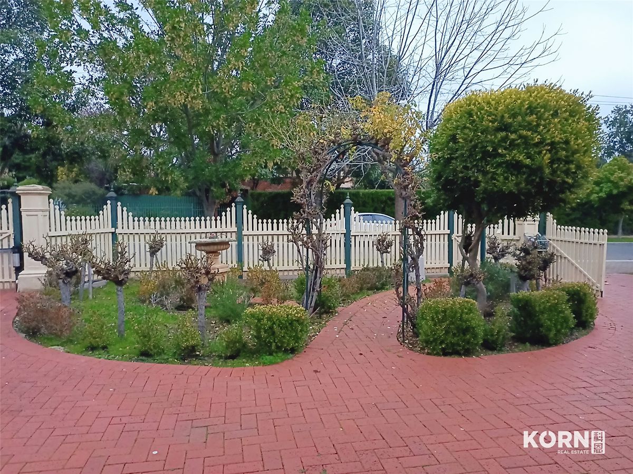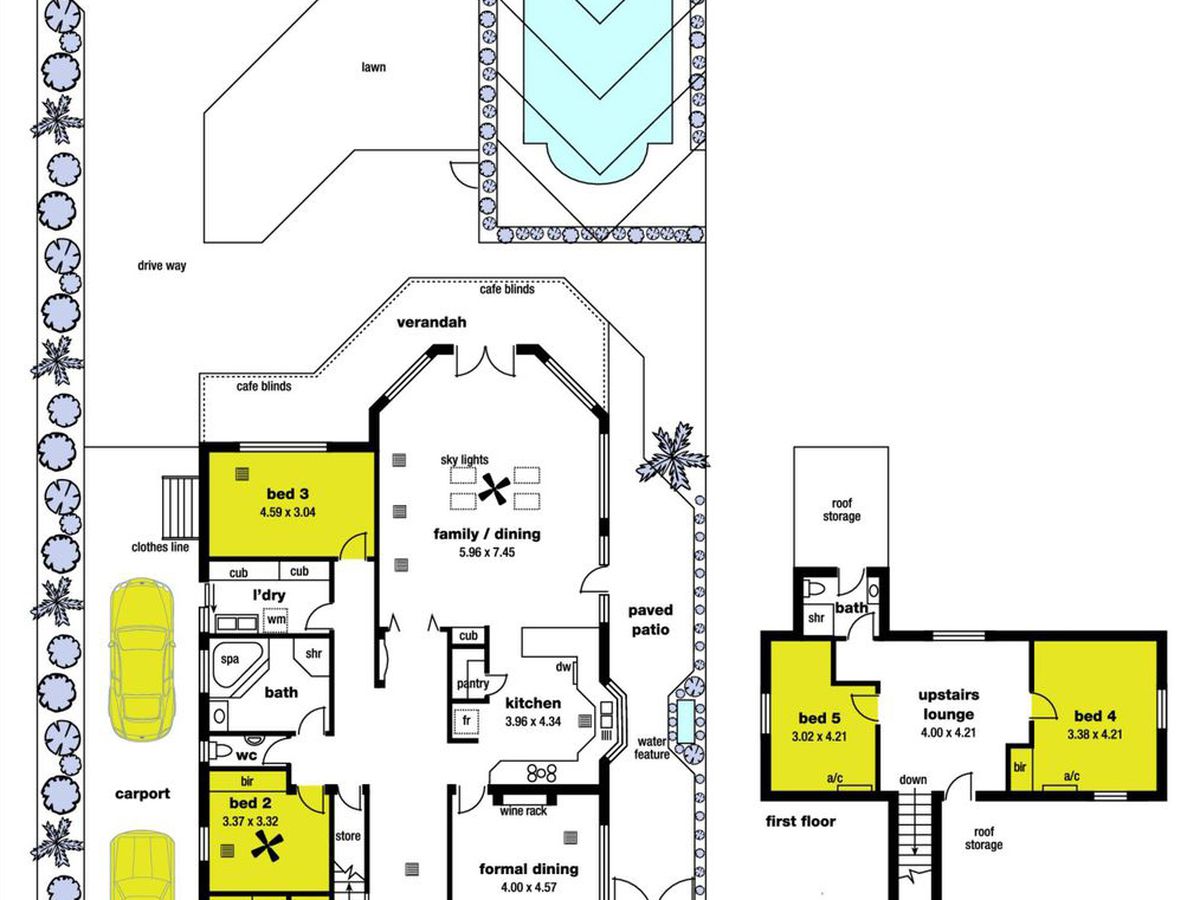5 Jellicoe Street, Linden Park
"Jewel on Jellicoe" Luxury house with lush gardens and sparkling swimming pool
TENANCY INFORMATION
At least 12 months lease
Unfurnished
Pets negotiable
--------------------
5 Jellicoe Street, Linden Park SA 5065 is a House, with 5 bedrooms, 3 bathrooms, and 5 parking spaces with seamless North-facing additions, lush gardens and sparkling swimming pool. It has an internal building area of 260 square metres.
With everything you could ever wish for in a family home including doorstep proximity to fabulous Burnside Village and zoning for two of Adelaide's most sought after public schools in Linden park Primary and Glenunga International High.
Nestled in quiet tree lined street, this gorgeous character family residence will find it's a perfect match to the prestige family buyer who appreciates absolute quality, attention to detail and entertaining.
Originally built in 1927, this residence was renovated & extended by well known designer Architect Tony Zappia and now provides a wonderful & exciting home with an excellent floor plan, multiple living spaces, including open plan living/lounge addition with soaring statement cathedral ceilings, enclave lighting and Velux skylights which offers such a warm and inviting ambience.
Enjoy day to day and rest and play with this gorgeous family residence which features two light filled levels and offers excellent accommodation with five bedrooms, master bedroom with ensuite and walk in robe, two further bedrooms downstairs, upstairs has two bedrooms with their own lounge/retreat and bathroom, a further main bathroom with corner spa services downstairs, stunning informal and formal living & dining rooms, north facing rear aspect which overlooks the prettiest of established gardens and a gorgeous Baltic Pine kitchen with granite bench tops and a walk-in pantry.
Make a splash this summer in the sparkling under cover swimming pool with approx. 12m of solar-heated magic, featuring a spa bench and adjacent entertaining deck with mains gas and cafe blinds for all-weather enjoyment. A double garage nearby, already boasting a wine cellar, mechanic's pit and plenty of space for boys and their toys.
Special features that you love about this home
- Lofty Cathedral ceiling in open plan living
- Security alarm
- Circular driveway with auto entry & exit gates
- Double garage with mechanic's pit & wine cellar
- Parking for up to 5 cars
- Ducted & split system r/c air conditioning
- Walk-in store 12m approx. solar-heated pool with spa bench/swim-out
- All-weather deck with cafe blinds & mains gas connection
- Garden watering system
- Pool & Garden maintenance included
Enjoy this glorious location in highly regarded Eastern Suburbs - only 5.3km approx. to the CBD, walking distance to world class shopping at Burnside Village, The Parade Norwood, beautiful parks, amenities and popular private schools including Seymour, Loretto College & Pembroke.







