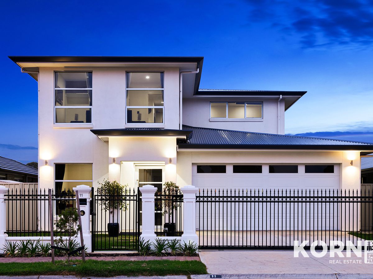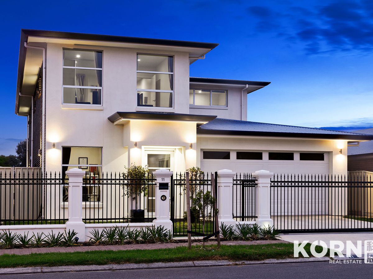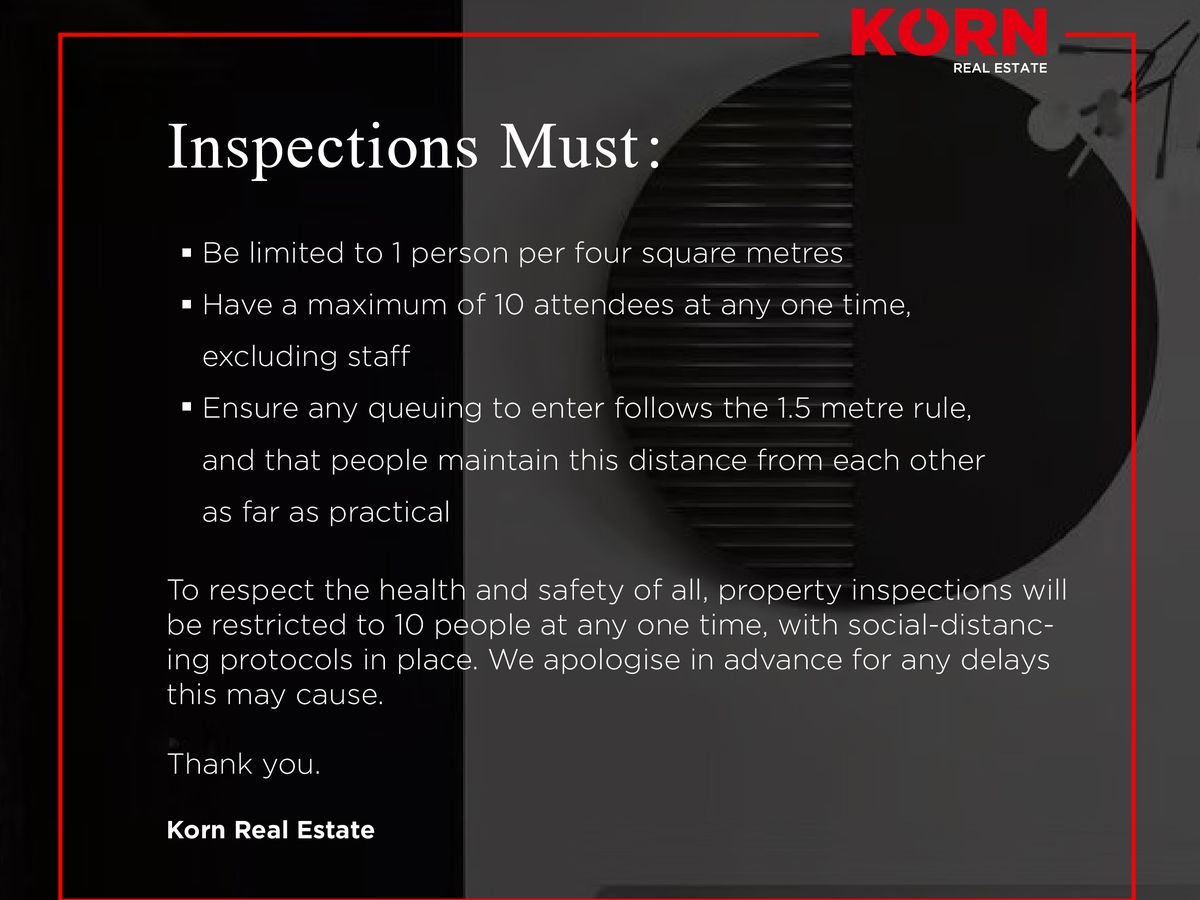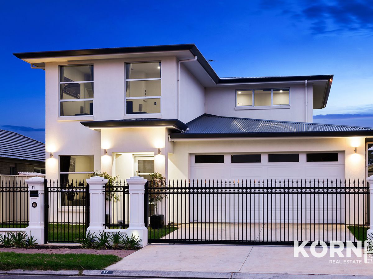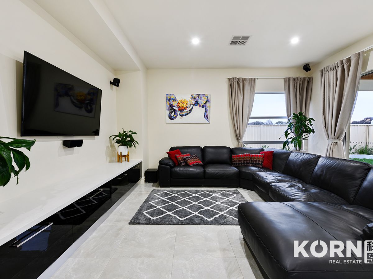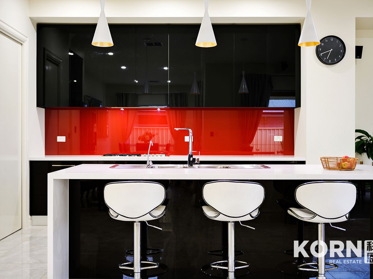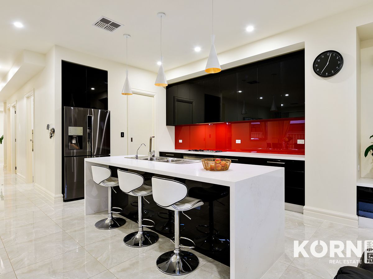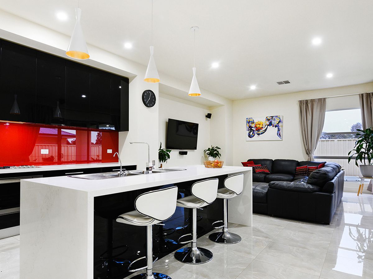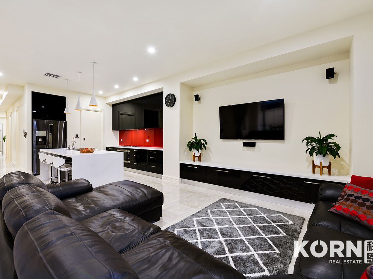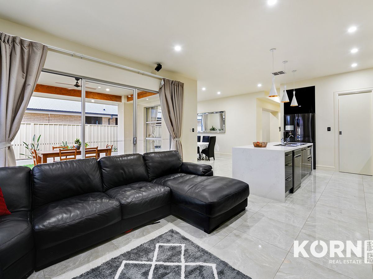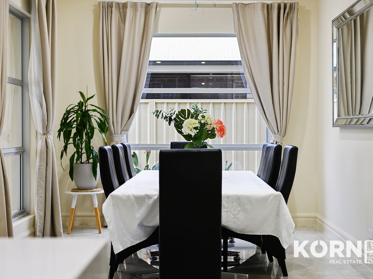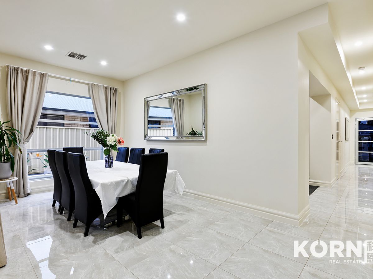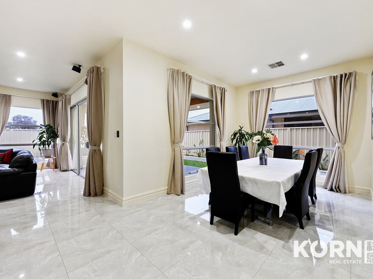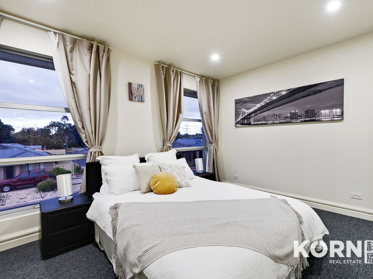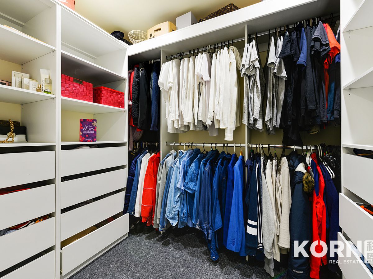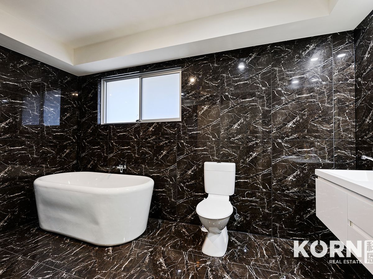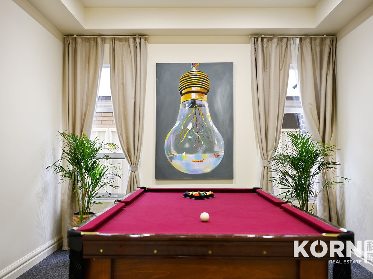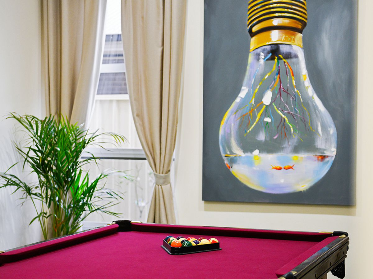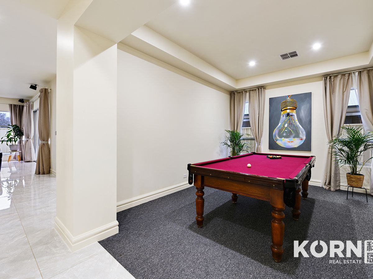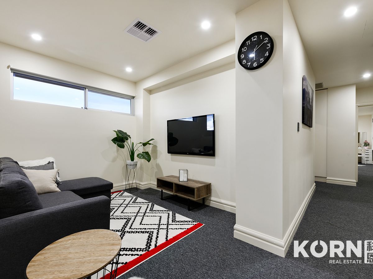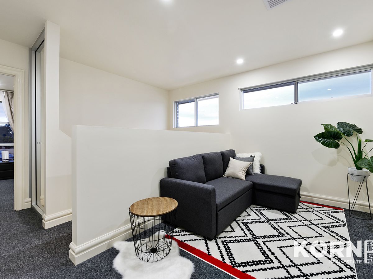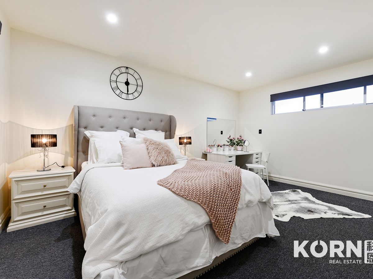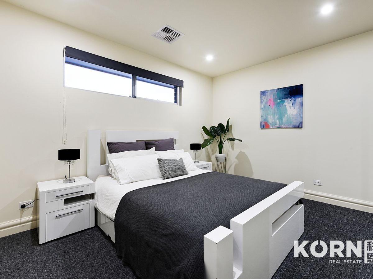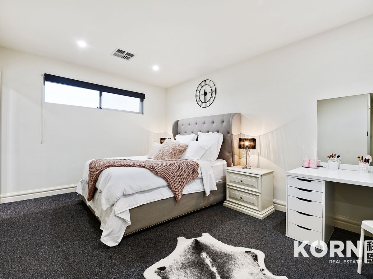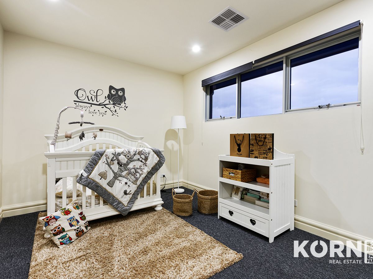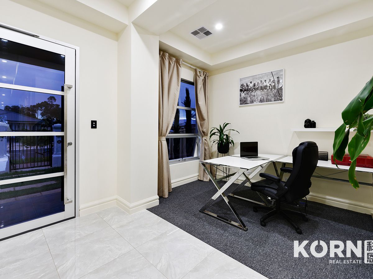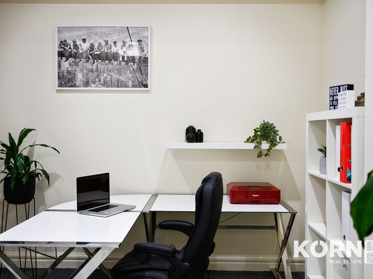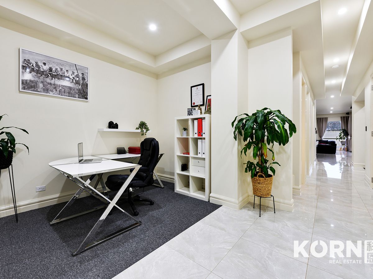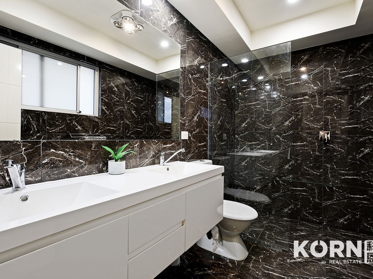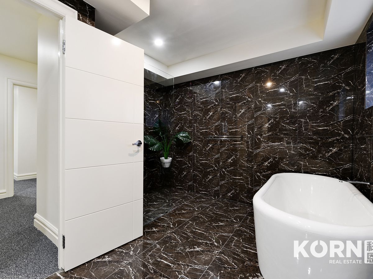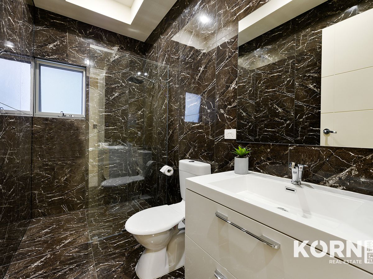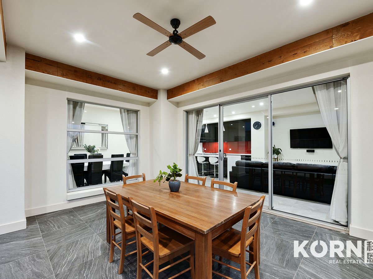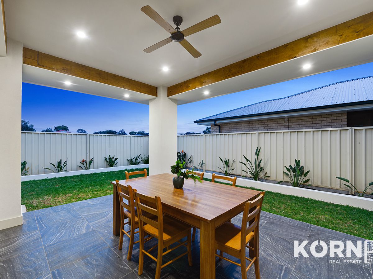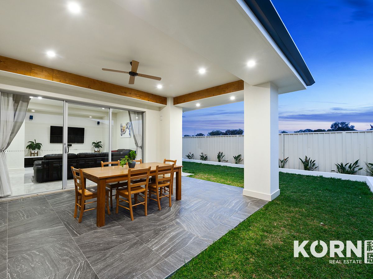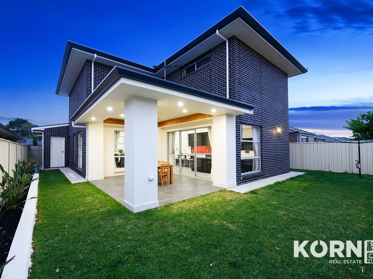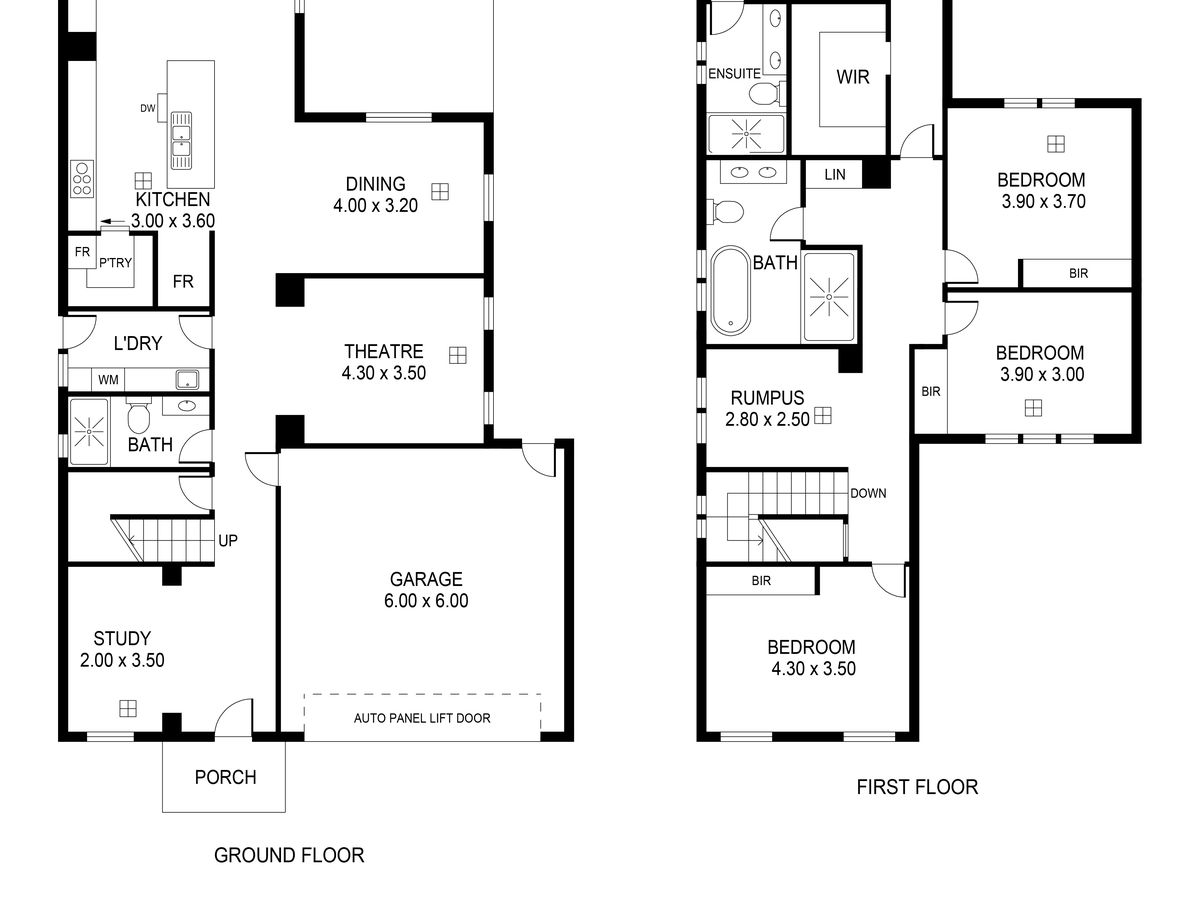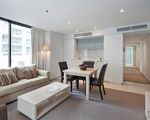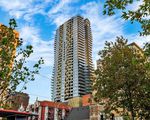11 Scarfo Drive, Salisbury Downs
Luxury living home for sale
This stunning and stylish house is located just moments from everything you could need. The Hollywood Plaza with shopping, dining and major services is within walking distance, along with the Roper Street Reserve where you can take the kids to kick the footy. Also just moments away you'll find Aldi, Whites Road Woolworths and Martins Plaza IGA. And there are Multiple pubs, restaurants, fast food and café's are just moments away. Several schools are nearby including Local schools are only a short drive away, like Salisbury Downs Primary School, Riverdale Primary School, Parafield Gardens High School, Thomas More College, and The Pines School.
This beautiful home providing modern, luxury living at its finest. Boasting high ceilings, downlights, quality fixtures and fittings, and immaculately presented throughout you will feel like you've just stepped into a show home!
Upon entry you will be amazed, as the quality is immediately evident with neutral toned flooring and light walls throughout. Passing through the hall passed the study, staircase leading to the 2nd floor and home theatre, your attention will be drawn towards the spacious open plan living, kitchen and dining where family dinners are had, and memories are made.
Making your way towards the beautiful presented kitchen, which combines an amazing use of space, practicality and visual impact from the bold splashback and glossy cabinetry. This kitchen will be the envy of all your friends boasting; gas cook top, oven, range-hood, dishwasher, double sink, pura-tap, endless amounts of storage space including, pantry, and breakfast bar.
The master suite located on the second floor offers space and tranquillity. The walk-in robe with plenty of storage and ensuite makes for the perfect retreat for the king and queen of the home. The remaining 3 bedrooms located also on the second floor, all fit with built in robes and neighbour to the main bathroom making it convenient for all.
High Light:
• Master room with walk in robe and ensuite
• Other three bedrooms with build in robe
• Three bathrooms and toilets
• One study room, one theatre room, one rumpus room
• Gas cook top
• Stone tile from ceiling to floor in bathroom
• Double garage
• Outdoor entertaining
• Ducted reverse cycle heating and cooling
• Rainwater tank
• Six star energy effeciant certified.
• Brick finish through out the house, high rated wall, floor and roof insulation throughout.
• 40mm premium quality stone bench in kitchen, island and living area.
• Modern glass red splash back.
• Omega Stainless steel kitchen appliances, 900mm gas cook top, 900mm oven, rangehood and dishwasher.
• Modern finished through out kitchen.
• Massive pantry 3m high including a storage for a small freezer.
• Modern commercial entrance aluminium door, with 1.2m handle, commerical lock, self closed and commercial rated glass.
• All the facade windows are tinted.
• Rylock commerical windows through out the house, modern design.
• 1000L water tank connected to down stairs bathroom.
• Top of the range Mitsubishi aircon with blue tooth.
If you want to live the life of luxury, come and view this individual and beautiful home, it is just what you're looking for and more. We look forward to meeting you at our open home!
Year built 2015
Land size 419m2 (approx.)
Dwelling size 317sqm (approx.)
Emergency Fee $130.25 per year
Council / Salisbury $2096 per year







